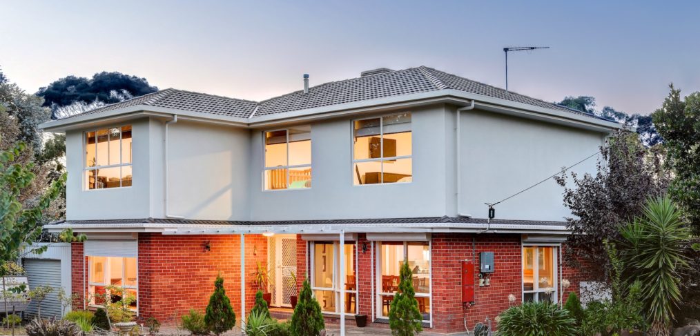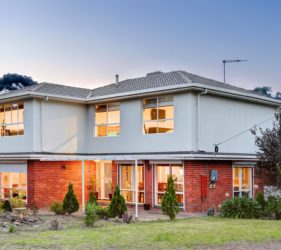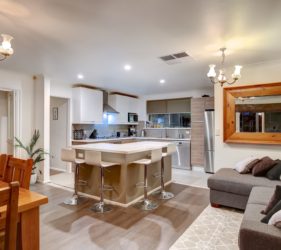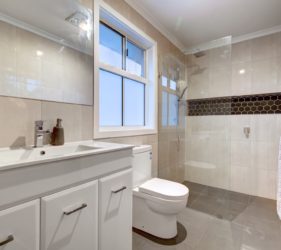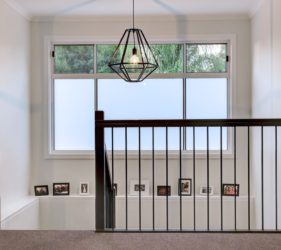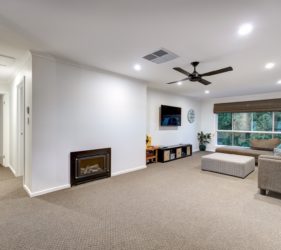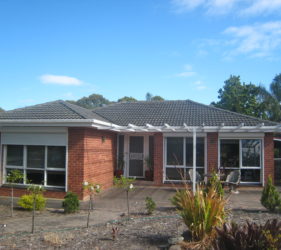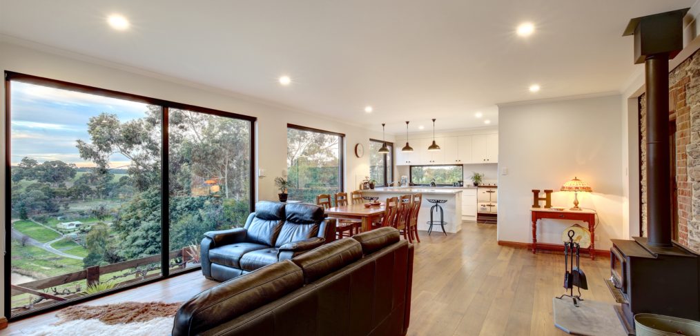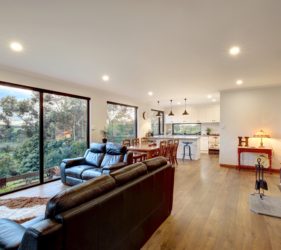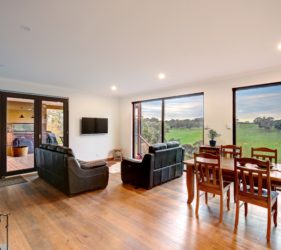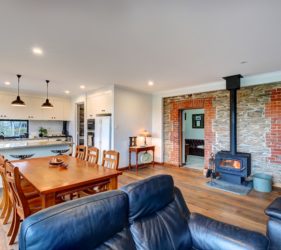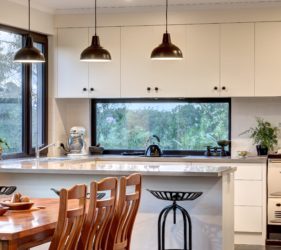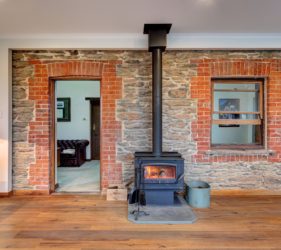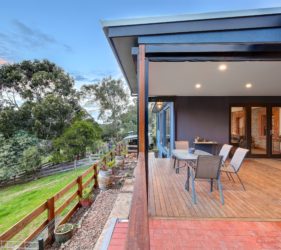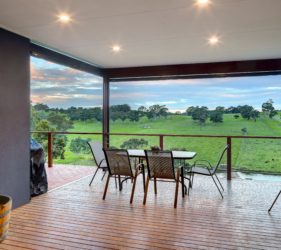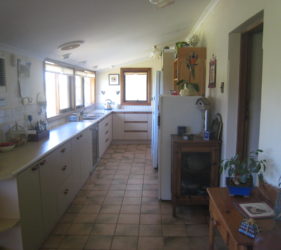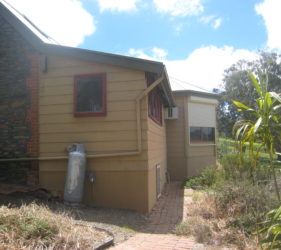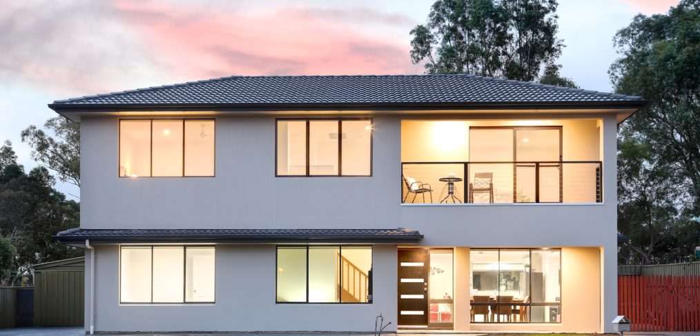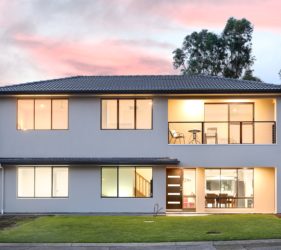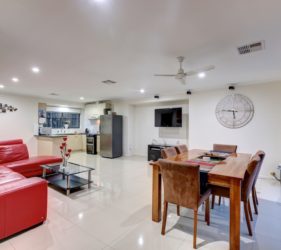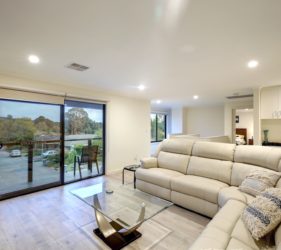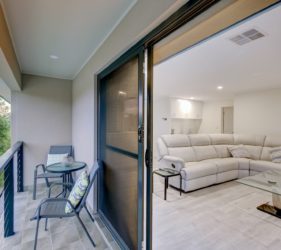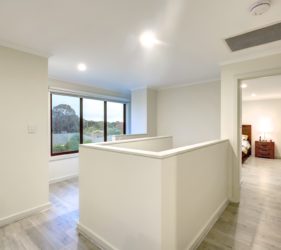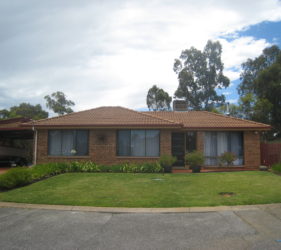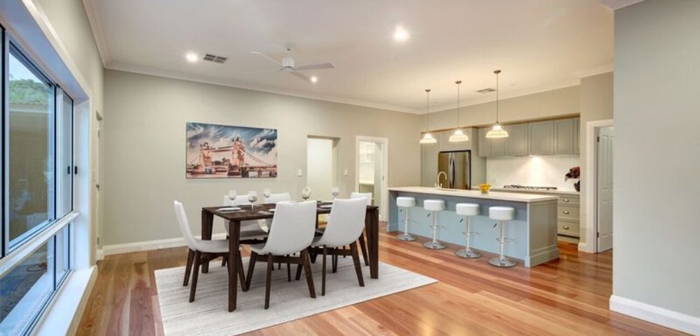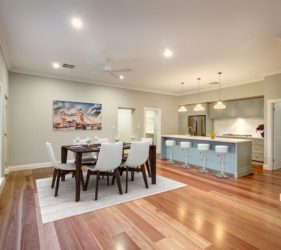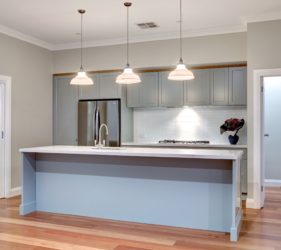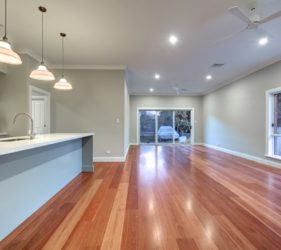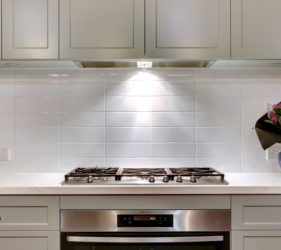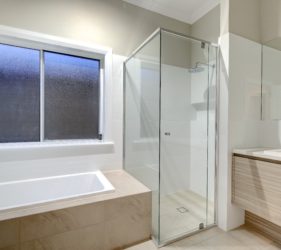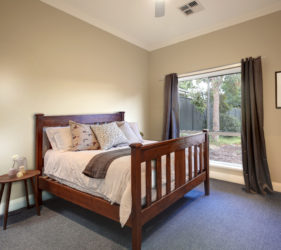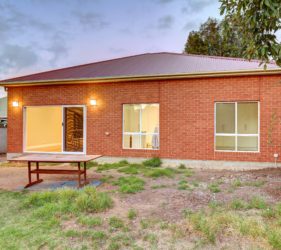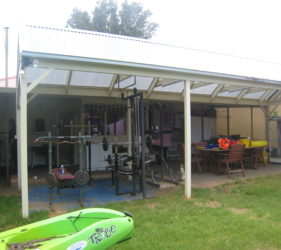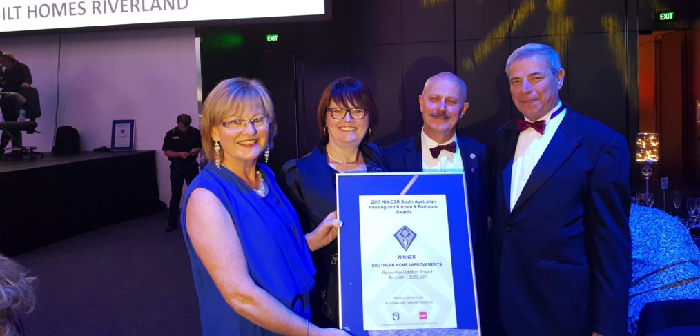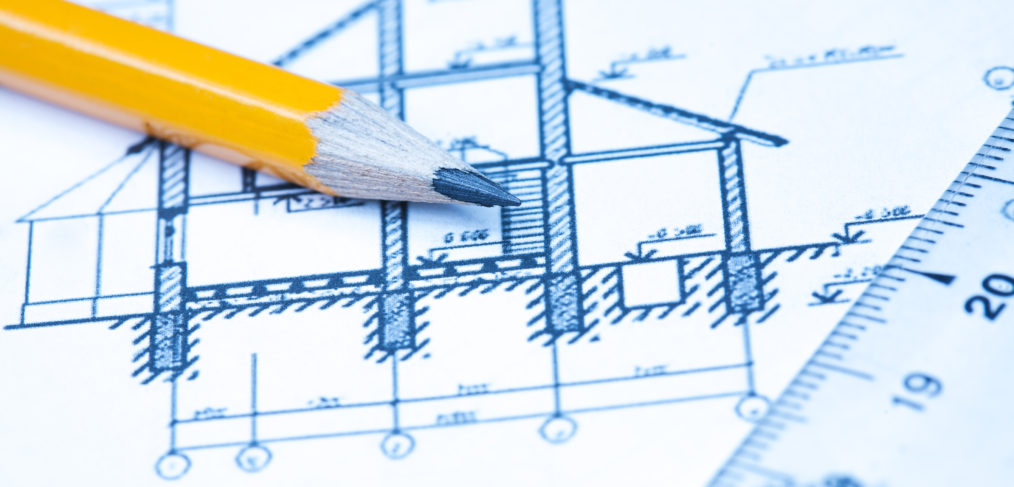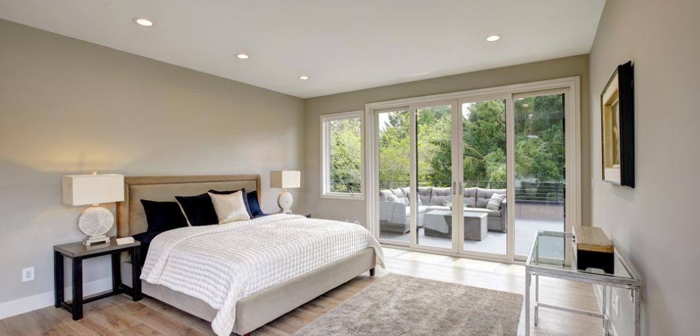Have you ever had a birds-eye view of Flagstaff Hill?
A hidden gem located in the driest city, in the driest State, on the driest continent on Earth – it is amazingly green and tranquil, only moments from the beach, the city and the hills.
It’s a great place to raise a family – peaceful, secluded, quiet, with natural parks and birdlife, hills, valleys, creeks and rivers.
Not to mention everyone’s favourite, the koalas – and the occasional kangaroo passing through.
It’s no wonder then that our friends at Flagstaff Hill who needed more room, did not want to give up their much-loved location.
Does this sound like you?
Looking across the tree-tops of your local suburb really changes your perspective about where you live.
In fact, it’s a world-away from the hustle-and-bustle below.
So here’s the thing.
How amazing would it be, to bring some of that into your daily life?
Well you can get away from it all, simply by extending up instead of out.
A few short stairs is all takes to unwind and relax in your own oasis at home.
As this ambitious transformation demonstrates, adding elevated space to your home is guaranteed to improve your lifestyle without the hassle of moving.
Our canvas
Our friends at Flagstaff Hill wanted to extend their average sized three bedroom property into a completely transformed two level family home with additional bedrooms and open family space.
Specifically tailored for family living, the renovation included removal of existing ground floor walls in preparation for the stairs and better access from the existing lounge to the kitchen.
The result
Walking up the new staircase to the second floor leads you straight to a newly crafted living space. An impressive gas fire place draws your attention, perfect for a cosy winters’ night. The open upper floor plan with a casual living environment was designed for a growing family with a wonderful contrast to a much more formal setting downstairs.
The master suite, fitted with an ensuite and spacious walk in robe that would please any clothing enthusiast.
This double story extension includes:
- Opening up the ground floor walls to the third bedroom and access to the kitchen
- Stairs
- Master suite, ensuite and walk in robe
- Two additional bedrooms
- Large open living area
- Gas fireplace to upper floor living
- Concrete tile roof
The upper level rendering colouring was carefully selected to match the existing bricks and complete the overall look of the home without any mismatching.
The process
The owners were very appreciative of our administration people who were always at hand to ensure paperwork and council processes were conducted and completed on time. We are also proud to say our Project Supervisor was incredibly professional and on time with arranging all trades and work performed on site.
We were able to make this transition quite smooth for the family so they were able to keep living in the home throughout the renovation, even with a young child on site at most times.
Even though it was a generously sized property to work with due to being located on a corner block, access was at times was very challenging for the construction team.
However, with careful planning and attentive arranging of trades, the renovation progressed well and on time. Some other challenges the team faced were addressing the on-site pool, which needed to be safely worked around. We were also dealing with scaffolding that was difficult to erect due to the existing roof to the lower story. To resolve this issue we first set up supports to these roofs before the scaffolding could be fully erected.
