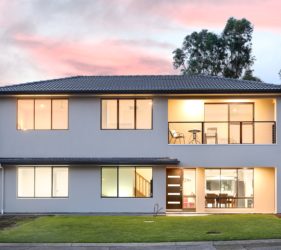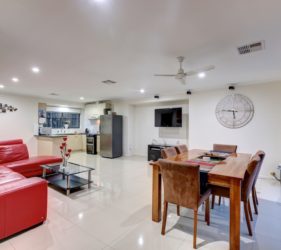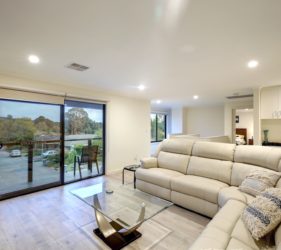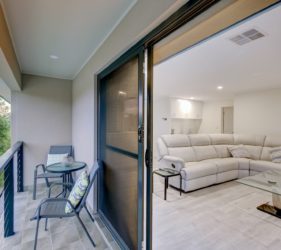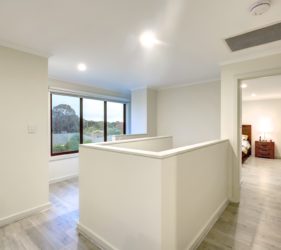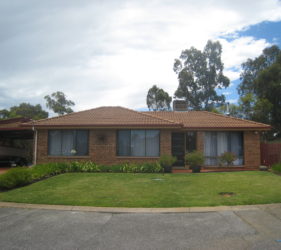Despite only being a short drive to surrounding busy service centres, Aberfoyle Park is an exclusively peaceful foothills suburb, boasting character homes featuring magnificent views of rolling hills, reservoir and coast line, all neatly contained within a leafy, family-friendly environment.
Needing more room but not wanting to leave all this behind, the owners decided to build their fabulous new oasis of grand proportions right where they lived.
Experience counts for many things, especially when deciding on a builder to manage such a major transformation project to extend a basic three bedroom property into a beautifully upgraded, modern open-plan two level home.
That’s why for this family it was reassuring to know the person shaking their hand was the owner of the business, with 38 years’ experience improving homes of all types around the many different suburbs of Adelaide.
Perhaps most importantly what people love is someone who can design high-quality, generously sized extensions for a fair price.
The finished extension has more than doubled the size of the home and its lifestyle features.
Achieving this whilst keeping the culture of the area is the experience factor shining through in this project.
Our friends at Aberfoyle Park have now settled into a better way of life without the hassle of moving.
Adding rooms to this house while building up was a smart choice and the type of project we are used to managing.
We’re sharing this project with you because it captures the true essence of what it means to efficiently and sustainably improve your home in the world’s most liveable city.
Our canvas
This is a modest 3-bedroom neat brick home typical of the Aberfoyle Park area, located at the end of a quiet cul-de-sac, owned by a growing family seeking more room to move.
Customer’s request
Redesign ground floor and build second storey to double the area of the house, so everyone has room to move, relax and grow within a modern spacious and comfortable living environment that is also well-suited for entertaining and formal occasions.
Final result
Adding long-term value, the finished extension has more than doubled the size of the home and its lifestyle features, including seamless flow into a new second level:
- The ground floor was demolished and existing interior walls removed, expanding the living space into one large open floor plan and two new bedrooms added
- A large main entrance was built with expansive tiles flowing into and across the new open plan family area combining lounge, dining and kitchen into the one living area
- A beautiful Victorian Ash staircase entices you to the new living area upstairs
- The second storey consists of an additional family room, a large master suite with ensuite and spacious walk-in-robe and a large second bedroom also fitted with built-in-robe
- A large second-storey balcony overlooking the cul-de-sac with timber posts and stainless steel wiring handrail
- Fully rendered front façade
Our friends at Aberfoyle Park now have the perfect home for a growing family with a new upper level casual home living environment, providing a wonderful contrast to a more formal setting downstairs
All of the external selected materials were chosen to impress, upgrading this eighties built house into a modern rendered exterior with high insulation features to suit todays modern, efficient lifestyle
The owners are very happy with their beautifully expanded, well-crafted home
The process
A professional and friendly relationship was quickly established between the owners and our builders throughout the entire design, administration, approval, building and handover process.
With our assistance, the family was able to live at home during the building process and only had to leave for a brief period which saved thousands and provided minimal disruption to their day-to-day life.
This was a great result for such a large project.
Our site supervisor was always available to ensure a smooth transition for the owners, especially regarding any booking of trades, considered choices and assisting with access to any unforeseen difficulties on the site.
The location in particular had limited parking and minimum areas of storage due to being a cul-de-sac.
It was also near two schools with children frequently in the area.
We are proud to say even with these limitations we were able to create a safe and smooth transition for the owners and surrounding neighbours and community.
Improving your home is not as scary as it sounds
6-star energy rating
SHI has the skills and experience to design a home with less reliance on heating and cooling appliances.
This family has now reduced their ongoing household costs, by building a 6-star rated energy-efficient extension.
Importantly, we can achieve a 6-star energy-efficient home without compromising on quality, practicality or visual appeal.
25-year structural warranty
SHI has a long-standing partnership with its suppliers and trades people. We design and build sustainable home extensions by carefully sourcing and using the highest quality, environmentally sound products.
That’s why this family scored a 25-year structural warranty on their new extension.
Love your location, not your home?
Let’s talk
We’re like family to generations of South Australians who have used us time and time again to improve their lifestyle.
Why? We’re creative people who build awesome homes.
Since 1980 we’ve been South Australia’s most trusted home improvement company specialising in home extensions, home additions, home renovations and second storey additions.
For more inspiration view our Gallery of stunning home extensions, home additions, home renovations and second storey additions here: INSPIRE ME
Already got an idea? Call now 1800 232 177
The trusted name for home extensions Adelaide
Worried about home extension costs?
The cost of adding a room or adding rooms to a house is a wise investment
