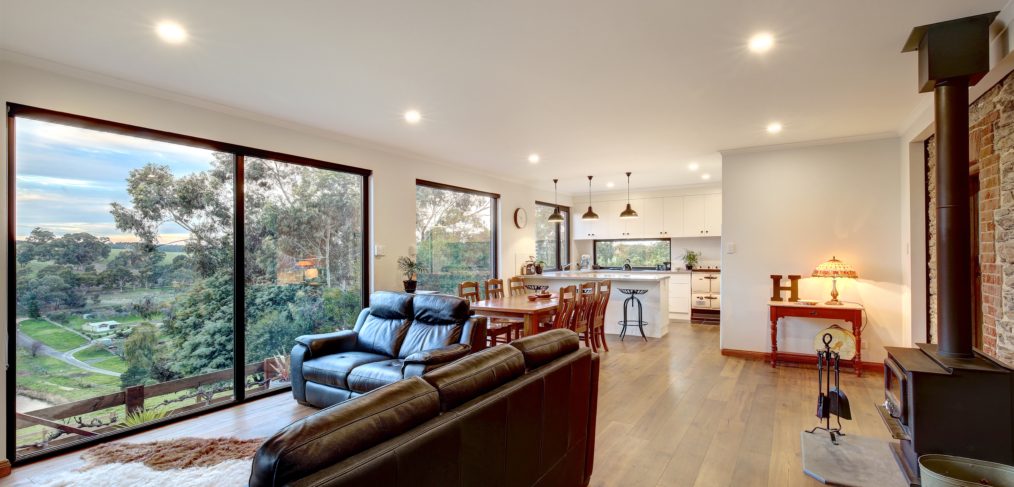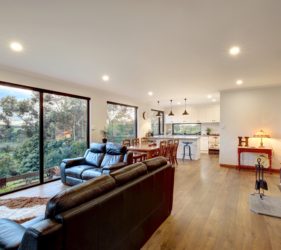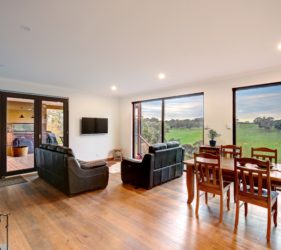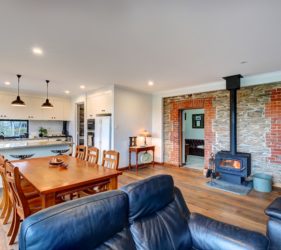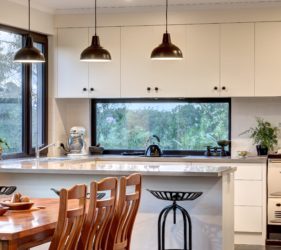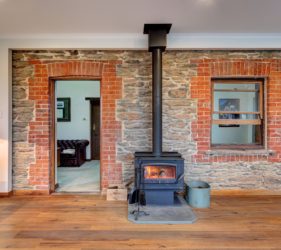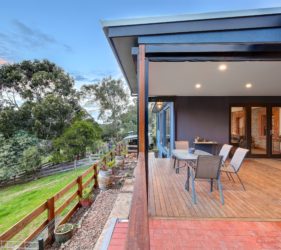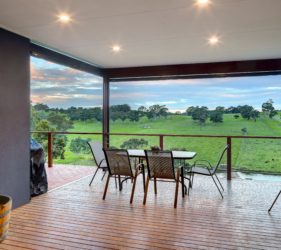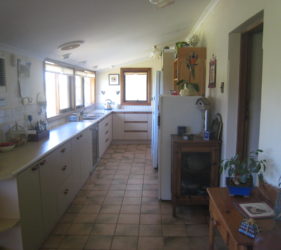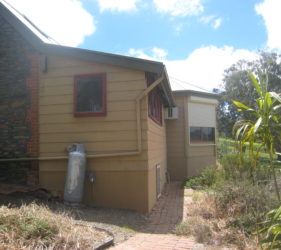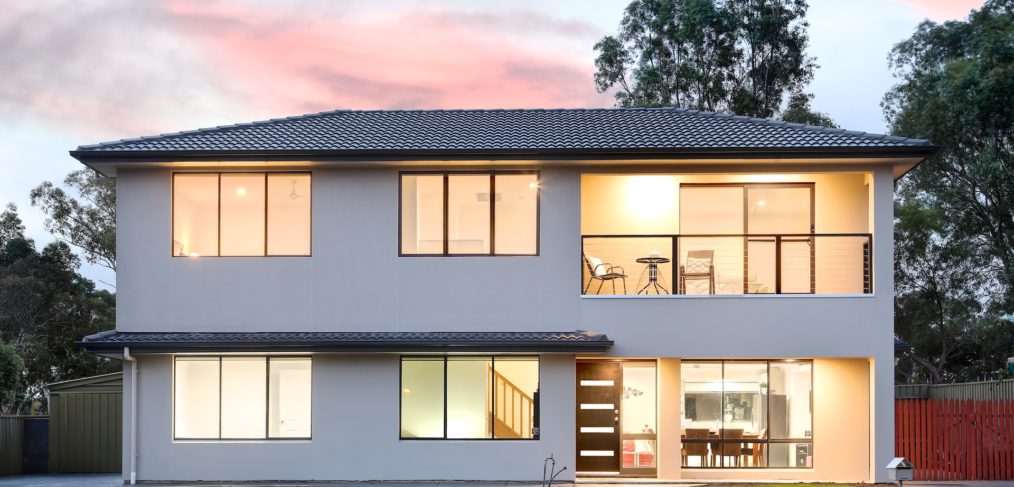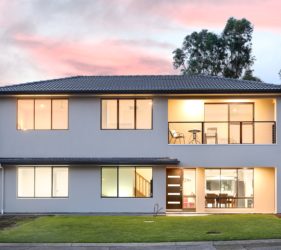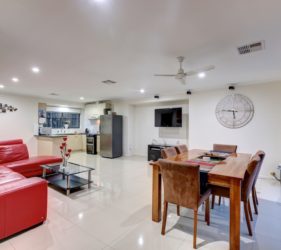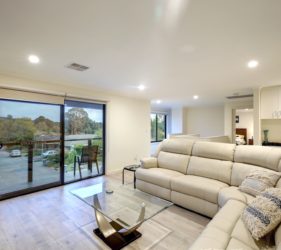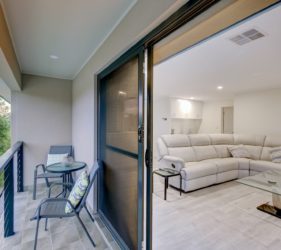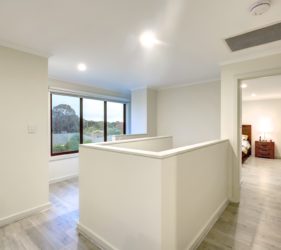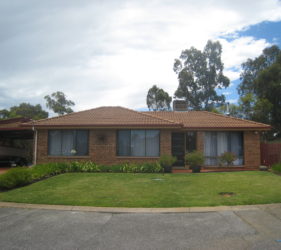Cherry Gardens is a wonderful area in which to live, the ultimate escape so close to Adelaide, offering diverse lifestyle opportunities only limited by your imagination.
This visionary home extension masterpiece is bursting with the owners’ imagination and innovation, responding beautifully to their dream of taking advantage of the idyllic bush setting and elevated views across the valley.
The result is a property with historic charm that now has the feel of a sanctuary, successfully combining a slice of modern living with the relaxing cathartic experience of country life amongst the gum trees.
Our canvas
A historic three bedroom home built in the early 1800s with a cramped, low-ceiling lean-to kitchen extension added in the 1970s.
Customer’s request
The owners had approached other designers and builders who could not provide them a design within their budget to meet their lifestyle ideas and requirements.
They desired a home specifically trailered for open-plan family living showcasing the amazing views of the surrounding country side and featuring the history of the original stone home.
The result
Our team were able to design a new plan that achieved their lifestyle within budget. We enhanced their home with an open plan family room, new kitchen and walk-in pantry.
A spacious external deck with stairs was included ready to entertain family and friends.
The new features of this significant extension are:
- Large open-plan kitchen
- Large walk-in pantry
- Large open-plan living area
- Spacious decking area
- External stair access
The open kitchen was fitted with quality fixtures and finishes, which included stone benchtops designed to assist with modern open living requirements and spacious walk in pantry – both of which were personally customised and designed by the owners.
A large family room was constructed with ample windows for generous natural light, including a combustion heater ready for those cosy winter nights in front of the heater.
External bi-fold doors welcome you from the family room onto a generous deck ready for entertaining with access into the garden using the external stairs.
The process
The owners lived in the house throughout the build due to our team working efficiently to ensure timing of trades was well organised. This included even working around a lack of kitchen during one of the stages for a short period of time.
There were several challenges that the team were able to work around as the property is situated on a sloping block. This created access challenges at times, especially during several bad weather days, in particular the tricky installation of a suspended steel frame ready for the addition.
We are proud to say that even with these additional challenges, the supervisor constructed his team of trades to complete all work on time and on budget. We are pleased to say the owners were very happy with their extension and claimed they would highly recommend our team. They were very grateful for the admin staffs that were always available for a call or assistance, helping to ease any concerns with the council before they ever arose.
